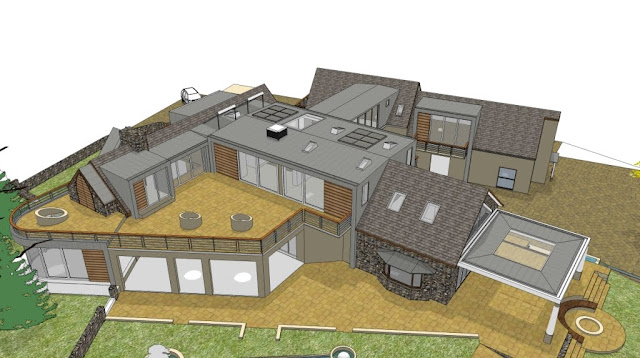The project involves the complete renovation, alteration and additions to an existing homestead in the
The sliding doors recede into pockets and are externally screened from the sun with securable hardwood sliding shutters which track within the Rheinzink dormer frames - holding rainwater catchment and piped services. Roof windows are placed to light and ventilate the high volumes and to provide framed views in the tighter spaces.
The house and its adjacent outbuilding are connected with a Rheinzink clad bridge spanning over a trafficable court and forming a classic entrance Porte-cochre. Terraces open out from the internal double volumes to the North, South and West to capture sun and views of the wine lands. Internally the ground floor is dedicated to open plan living between and into the double volumes. The bedrooms all locate on the upper level between the double volume areas and open onto private balconies with magnificent views over the vineyards to
Below the curved facade of the TV room the cellar and wine tasting table enjoys dappled north light through the adjacent illuminated koi pond.
The house is fully automated and energy efficient in line with European Passivhaus principles. Floors, walls and roof are well insulated, new windows and doors are double glazed while existing timber sashes are single glazed with low E glass. Summer ventilation is by way of evaporative cooling brought in at high levels to drop down through the double volumes into the living areas. Winter warming is driven by the large fireplaces on the ground floor in the double volumes. Warm air rising into the volumes is drawn through to the bedrooms where it is circulated back down to the lower levels via a heat recovery ventilation system ensuring fresh air exchange with minimal heat loss. Solar PV panels generate renewable electricity for immediate use within the house and to drive a dedicated back up circuit in times of a power outage.
Water supply is interchangeable by way of mains pressure and a borehole feed with grey water feedback to wc's for flushing and for laundry.
A central hot water system feeds the bathrooms and heated towel rails via an insulated ring main ensuring hot water on demand and eliminating cold water wastage. The hybrid solar-heat pump system discharges heat into a Hydronic under floor heating system in winter and the swimming pool in summer via two heat exchangers. Stainless steel manifolds mounted above each of main the fireboxes pipe hot water to the heat exchangers to boost their efficiency while the fires are burning.
The site beyond hosts a self contained pool pavilion with rim flow lap pool, garden pavilion below a sky lit planted roof terrace at the main lawn level and a floodlit tennis court and Tennis pavilion. The pond landscaping plays with water channels feeding to and from the main koi pond - all leading ones eye along the main axes around and through the house.
For More Information on Our Studio:



Bakery Equipment For Restaurants
ReplyDeleteCS aerotherm is leading manufacturer of a range of Temperature and Humidity controlled equipment for a variety of applications in varied industries such as engineering, pharmaceuticals, and bakery equipments.
http://www.csaerotherm.in/bakeryoven_html/index.php
This gives me new ideas of house design and having a
ReplyDeletedouble glazed windows in my own home, hope you share more thanks!