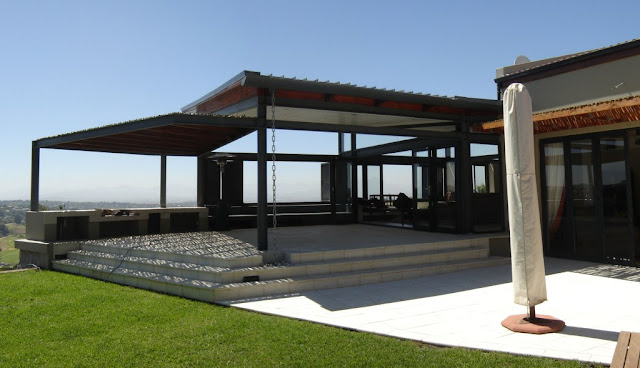 |
| Approach |
The Clients brief called for partial demolition of the existing small bungalow in order to establish a more spacious home for the family of 4 to grow into.
The site has fantastic views to the north of the back table which deserved some elevation to be fully appreciated. It was therefore proposed to open plan the existing structure, devoting it to the new kitchen and living areas which would flow out to the pool, with the new studio/main en-suite above.
 |
| View 01 |
Adjacent to this a new section of building accommodating the children’s bedrooms and play room is proposed with a glazed double volume holding a floating staircase as the linking element.
Roofs in this proposal are flat and contained between a series of screens and fins which serve to allocate outside spaces and hold shading planes over the north facade. The levels between the floor slabs and shading planes open up on the facades to let light into the deeper spaces.
 |
| View 2 |
In this proposal the house remains essentially the same with the exception of some planning adjustments – where the main en-suite swaps position with the upstairs studio and it has a different roofscape – one that defines the roof as a series of cranked shells which hold the lower volumes and then peel back and lift up to contain the higher levels, without disengaging on the south side.
 |
| Roof View |
The cranked section of the roof is then punctured with roof windows bringing south light into the roof volumes at high levels. The East and West ends of the house are expressed as floating boxed elements projecting beyond the old flat facades.
 |
| Interior Perspective |





















































