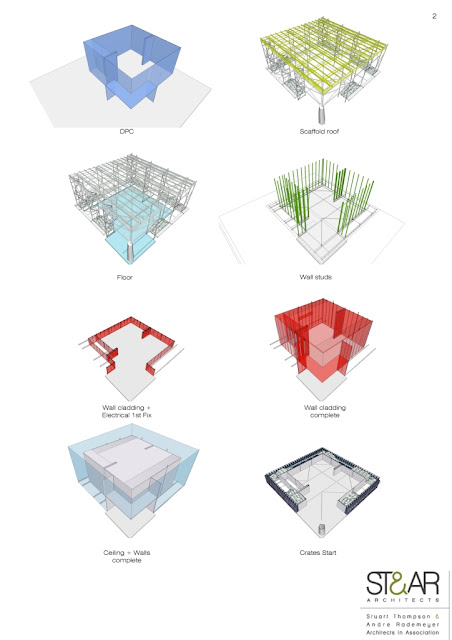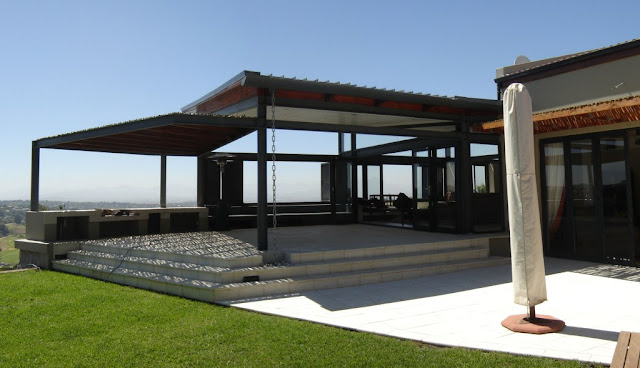Photo By Stephen Lamb 2010 FIFA World Cup™ Host City Cape Town Green Goal Expo for FIFA Fan FEST ™ on the Grande Parade 11 June to 11 July 2010 |
A proposal was submitted for a pavilion at the Fifa Fan Fest to accommodate Cape Town’s Green Goal 2010 Programme. The brief called for a proposal to create an exhibition of roughly a 100m² area.
Conceptual Perspective of Green Goal |
Early Stages of Design for the Green Goal |
Initial Plan Layout Drawn by Andre Rademeyer |
The City required something unique and memorable that would convey their Green Goal 2010 message about hosting the FIFA™ World Cup responsibly, and reducing the environmental impact of World Cup on the environment.
Precedent Page + Conceptual sketches |
It was to be a temporary exhibition, operational for the duration of the 2010 FIFA World Cup™. The structure was made entirely from recycled and reusable materials to produce zero waste after deconstruction. All materials were to be sourced within the tightest possible radius of the site to minimize the carbon footprint. Scaffolding was an obvious choice as a structural system.
Construction Stage 1: Scaffold Buildup |
Construction Stage 2: Addition of milk crates and lighting to scaffold skeleton |
Stage 3: Interior finishes and Landscaping |
The concept was to clad a scaffold cube in waste, in the form of multicoloured re-usable plastic milk crates filled with empty milk bottles, all tied to the scaffolding frame. The cube announces itself as a singular and iconic form.
Construction material. All materials used for the green goal will be re-used and re-distributed for their use as milk crates and bottles |
Construction of the Green Goal |
Construction of milk crate facade |
Rear View of Green Goal at night |
At roof level the organic interior metaphorically ‘grows’ out of the crates in the form of a forest of wooden poles which wave in the breeze giving the structure a kinetic and sculptural presence.
The finished product. Cape Town City Hall in the background |
Interior View of milk crates tied to scaffolding. Light fittings can be seen top right of the image |
The organic timber interior ‘folds’ outwards at the cantilevered corner entrance to meet with the exterior and present a ‘sectional cut’ of the building. The interior is lit from above with translucent roof panels and is filled with fragrant Fynbos from the Cape Floral Kingdom
Photo by Stephen Lamb |
Green Goal at night |
Front view of the Green Goal at night |
Woman Soccer tournament playing during the South African Soccer World Cup 2010. Mist has entered the city and blends the Green goal into it surroundings |
Photo by Stephen Lamb |
Photo by Stephen Lamb Structural Engineer: Willie Van Schoor Construction / Project Management: Touching the Earth Lightly Client: FIFA 2010 World Cup™ Host City Cape Town Green Goal Programme For more information on the Green Goal Project visit: |



















































